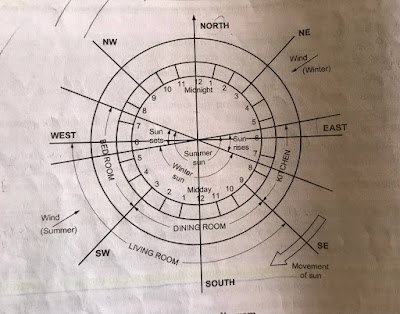For purpose of construction for getting building permission
and many other purpose different type of drawing are prepared. We have already
seen one of type viz line plan
Line plan is preliminary stage of planning. Once the line
plan is fixed we can easily plan ahead for the reaming features of building.
After planning various type of drawing can be prepared
1.
Plan (
Top View )
2.
Elevation
( Front View )
3.
Side
elevation ( Side View )
4.
Section
5.
Working
and details drawing like details of door, window, stairs, foundation plan, roof
plan, area statement, construction
6.
Isometric
view
7.
Oblique
view
8.
Prospective
view / 3d view
According to method
of preparing drawing they can be classified as:-
·
Data
drawing
·
Measured
drawing
·
Structural
drawing
·
Working
drawing or Detailed drawing
·
Presentation
drawing
TYPE OF BUILDING
PLAN
|
Sr. no |
Type of plan |
scale |
|
1. |
Location plan |
1:1000 |
|
2. |
Site plan |
1:500 |
|
3. |
Layout plan |
1:500 |
|
4. |
Floor plan |
1:100 |
|
5. |
Service plan ( water supply ) |
1:100 |
|
6. |
Terrace plan |
1:100 |
|
7. |
Parking plan |
1:100 |
ELEVATION:-
·
Elevation
is the view of building from the outside and from front side. Strictly speaking
elevation in front view but the term is used and side of elevation left side
elevation etc
·
The elevation
should be astatically pleasing. The elevation must be drown to same scale as
the plan. The elevation is drawn developed plan by projecting line from it
·
Dimension
should not be shown on the elevation and GL should be extended sufficiently on
both side of elevation
· Student are advised to avoid the temptation of doing decorative drawing work on the elevation
SITE PLAN:-
Site plan shows location of structural w.r.t. some permanents features and it gives idea about its location and details it is drown to scale of 1 : 500 to any convenient scale In include following details :-
·
Shape of
building with external dimension
·
Plot size
and survey number
·
Plot in
vicinity
·
North direction
·
Marginal
distance front, rear and side from plot boundary
·
Compound
wall, main gate
·
Sanitary
disposed or sewer line and water supply line
·
Road with
width
·
Permanent
structure temple etc
Site plan shows the
plot of land on which construction of building is done or will be done. Here the
plan of building is shown by hatching
FOUNDATION PLAN:-
Foundation plan shows the excavation that
must be done on the site for laying down the foundation of building according
to the foundation plan, line out is given on the site by making lines with
white lime and according to these line and according to these lines the excavation
for the foundation trenches or the foundation pits beings
Since the two structure viz load
bearing and frame structure differ in their foundation plan for the both the
structure and different order
Diagonal measurement are given on
foundation plan. There measurement are used to check the accuracy of the
foundation plan














