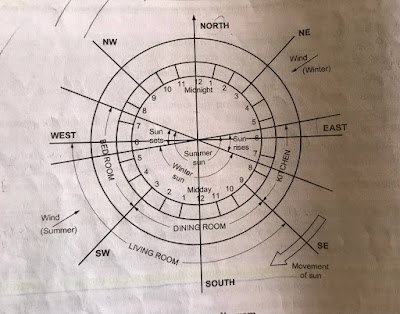Principal Of Planning
The principal discussed here apply to both public and residential building to ensure proper and economical utilization of space and other resources required for building
Aspect -
it is a positioning of window and door in the external wall to take maximum advantage of natural gifts such as sunlight and wind or breezes
Prospect -
Taking advantage of desirable views available form window, doors and balcony of features outside the building such as garden, lake, sea, river etc.
Block the undesirable view such as garbage dump slum etc.
Orientation -
Placement of room with reference to north direction or sun movement
Circulation -
Refers to movement from one place to another inside the building. The doors must be arranged in such a way that minimum space is wasted in circulation
Economy -
The planning of Building should be economical, avoiding all type of wastage
The wastage is not only raw material but wastage of space will greatly affect economy of planning
In India since labour is cheap about 70% of cost of construction is due to raw material
The climate place also effect the planning of building windows opening, type of roof chajja, paint and colors are depend upon climate of place







Good information it help to planning of my bungalow
ReplyDelete